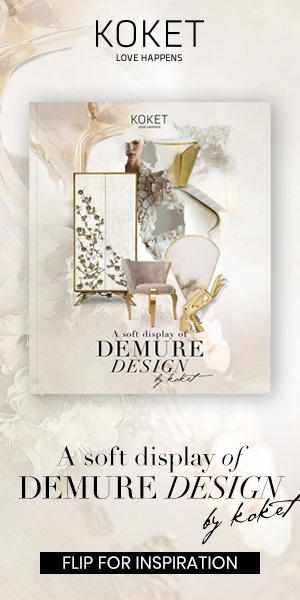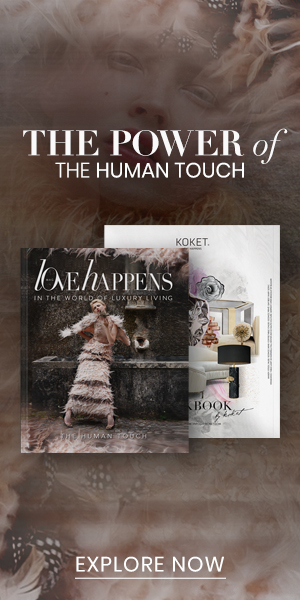A Modern Classic: This Chelsea Loft Revives the Iconic NYC Artists’ Spirit

This Chelsea loft captures the essence of a classic New York City artist’s loft. Set in a 1920s building, the apartment exudes vintage charm with towering 10-foot ceilings and exposed timber columns. Key details like cast iron capitals transport you to a time when these spaces were sanctuaries for creativity. Designed by Chris McGovern of McGovern Project, this apartment blends its industrial heritage with the comforts of modern city living. A private, key-locked elevator opens into the main living area, where light pours in from three exposures.

“The preserved architectural details add character,” says McGovern. “They offer a glimpse into the loft’s history as a haven for innovation.”

Design for a Family with Cultural Roots
Designed for Francesca and Mateo Ugas and their two children, this loft is warm, welcoming, and infused with cultural depth. Francesca, a lifelong New Yorker, cherishes the city’s energy, which the open loft layout reflects. Inspired by Mateo’s Peruvian heritage, accents like olive greens and gold tones add richness. Together, these touches create a warm balance with the apartment’s clean black-and-white palette.
Spaces That Balance Art and Functionality
The open-plan common area has a gallery-like feel, with crisp walls that let each furniture piece shine. A custom Stark sisal rug grounds the living space, while Zak & Fox pillows bring subtle color to the sofa. Thoughtfully chosen lighting and artwork, like an original “Fax Art” by Andy Warhol, add flair and character.
Adjacent to the main space, a billiards table creates a playful yet sophisticated zone. Here, the couple’s love for date-night billiards finds a home, and their children have ample space to play. Nearby, a custom walnut office nook ensures function doesn’t detract from the apartment’s flow and openness.


Refined Details for Elevated Living
The kitchen and dining areas showcase a sleek refresh. Black cabinetry contrasts with light wood floors, and a fluted range hood and warm lighting create an inviting atmosphere. Above the Roche Bobois dining table, a Laurent fixture by Lambert et Fils adds sophistication.
Even the laundry room balances practicality with style. Walnut cabinetry, travertine counters, and a backgammon-patterned floor make it a multifunctional space that doubles as a mini-bar for entertaining.
A Calming Primary Suite
The primary suite introduces a softer touch, with Chris Benz wallpaper adding visual interest. Reupholstered vintage furniture and Pollack fabrics create a cozy, inviting retreat, while the bathroom’s black-and-white palette is serene and understated.
This Chelsea loft is more than a home; it’s an homage to the iconic artists’ lofts of New York City. With its thoughtful design, cultural richness, and blend of art and functionality, it offers a unique and timeless space for modern city living.

Photography: Trevor Parker
Interior Design: McGovern Project





