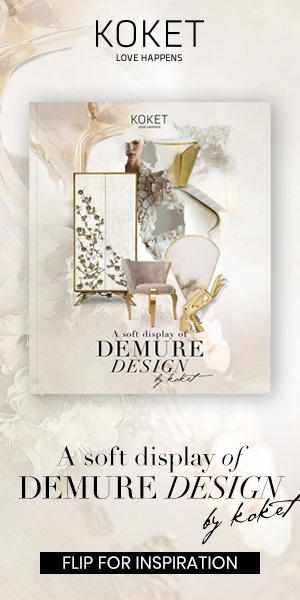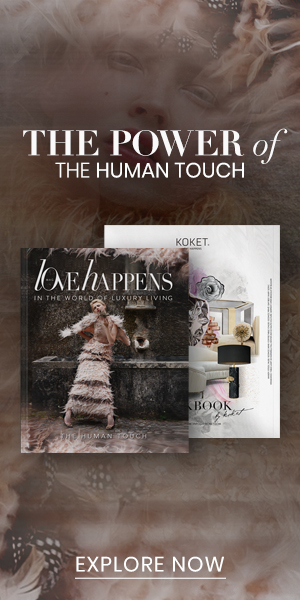A Vancouver Flat Inspired by Italian Brutalism

Nestled in the vibrant beach district of Vancouver, this elegant flat designed by Falken Reynolds is a harmonious blend of art and architecture. Influenced by Carlo Scarpa’s brutalist designs and iconic Italian styles from the 1960s and 70s, the apartment is a sanctuary for its owners, a couple who split their time between continents.
This stunning flat offers panoramic views of English Bay and the North Shore Mountains from a sleek 30-story tower. Perched on False Creek, the building reflects Vancouver’s 1990s architectural boom. Its steel and glass aesthetic captures the era’s urban design.




Creative Vision
Falken Reynolds reimagined the floor plan to maximize views. Every room captures beautiful scenery. Designers prioritized lighting to transition from day to night, creating a soft, inviting ambiance. Natural stone adds rich textures and tactile surfaces throughout the flat, grounding the space. Asymmetrical elements maintain balance, infusing the flat with a whimsical, dynamic atmosphere. Every corner blends form and function, creating a beautiful and livable environment.
Inspirations
“The homeowner’s personal fashion was a huge inspiration to us,” says Chad Falkenberg, principal and co-founder of Falken Reynolds. “Her style effortlessly combines youthful streetwear with adventurous luxury, pushing us to constantly innovate in our design.”
Chad Falkenberg

The homeowners’ eclectic art collection serves as a vibrant centerpiece. It reflects their diverse tastes and passion for creative expression. Influences from Italian architects and designers of the 1960s and 70s infuse the flat with historical depth and European elegance. These influences integrate with a distinctly Canadian West Coast perspective, celebrating the surrounding natural beauty. The result is a harmonious blend of artistic heritage and contemporary design. Artwork and design elements create a dynamic and inspiring atmosphere, reflecting the homeowners’ unique journey and love for art and nature.

Foyer
As you step into the Foyer, you’re greeted by an Arabesque Console by Veblen. This piece sets a refined tone right from the start. Above it, the Tip of the Tongue Lamp by Michael Anastassiades casts a warm, inviting glow, while the Cloud One Rug by Jan Kath underfoot adds texture and comfort.
The Art:
“Elapse” (15/99 Limited Edition Screen Print) by Wu Guanzhong graces the wall, offering a glimpse of the elegance that pervades the entire home.
Kitchen
The kitchen is a seamless blend of functionality and style, featuring Gaggenau appliances and a Vola mixer. The Fjord Counter Stools by Moroso provide comfortable seating at the island, perfect for casual dining or entertaining.


Dining Nook
In the dining nook, the 73.1M Semi Swag Pendant by Bocci illuminates the space with a soft, ambient light. The Lek Sofa by Christophe Delcourt offers a cozy spot to relax, while the Mangiarotti M All Marble Table by Agape Casa stands as a centerpiece. The Beetle Chairs by Gubi complete the ensemble, providing stylish and comfortable seating.
The Art:
“A Net (Metropolis)” by Wu Guanzhong adds a touch of sophistication to the dining area, enhancing the ambiance with its intricate design.
Living Room
The living room is a harmonious blend of comfort and style. The Spectrum Rug by Jan Kath anchors the space, while the ODA Big Floor Lamp by Pulpo adds a contemporary touch. The Bohemian Swivel Armchair by Moroso invites you to sit back and relax.
The Art:
“Circus Suite” by Marc Chagall and “Distant Mountain” by Yi Qing adorn the walls, creating a lively yet serene atmosphere that enhances the overall design.


Media Room
The media room features a combination of modern lighting and comfortable seating. The Wall Light by Flos and the Candy Light Lamp by Baccarat add a touch of glamour.
The Art:
The media room is home to an eclectic mix of limited edition prints, including “Big House” by Wu Guanzhong and “The Judgement of Paris” by Salvador Dali.
Primary Bedroom
The primary bedroom is a luxurious retreat featuring a Kirman Robson Raved Rug by Jan Kath and a Husk King Size Bed by B&B Italia. The Traccia Table by Cassina adds an elegant touch.
The Art:
“Fere” by Wu Guanzhong and “Summer” by Zhang Mu grace the walls, adding a layer of sophistication and tranquility.


Primary Ensuite
The primary ensuite is adorned with the 87.1M Pendant by Bocci, which provides a striking focal point. The Gold Shower Set by Vola adds a touch of luxury.
Dressing Room
In the dressing room, the Sake Sofa Bed by B&B Italia offers a versatile seating option, and the Light o Light A Sconce by Parachilna adds elegant lighting.
The Art:
Prints and photographs, including “Marilyn Monroe Reading” by Ed Feingersh and “Balloon Over Bagan” by Chad Falkenberg, personalize the space with a mix of vintage charm and modern photography.


Guest Bathroom
The guest bathroom ensures every corner exudes elegance with the Johnny B. Butterfly Pendant by Ingo Maurer and the Washbasin Lariana by Agape.
Each room in this home is thoughtfully curated, blending luxurious furnishings, sophisticated lighting, and carefully chosen artwork to create a cohesive and inviting environment.
An Atmosphere & Layout to Desire
Falken Reynolds aimed to create an energizing yet serene atmosphere. “We wanted to create a space that was energizing but still felt very clear, refreshing, and optimistic,” says Chad Falkenberg. The apartment’s design layers interesting details, textures, and colors. The breathtaking views of downtown Vancouver and the ocean air take precedence. This balance ensures that the home feels invigorating and peaceful, a perfect retreat in the bustling city.
Spanning 1,200 square feet, this single-level, southwest-facing apartment features an open concept kitchen and living room, a main bedroom with ensuite and closet, and a guest bathroom. The layout maximizes natural light and stunning views, creating a harmonious living space that feels both expansive and intimate.
All Photos by Ema Peter | Courtesy of Falken Reynolds





